|
||||||||||||||||||||||||||||||||||||||||||||||||||||||||||||||||||||||||||||||||||||||||||||||||||||||||||||||||||||||||||||||||||||||||||||||||||||||||||||||||||||||||||||||||||||||||||||||||||||||||||||||||||||||||||||||||||||||||||||||||||||||||||||||||||||
|
Home
Single Family Condo Multi-Family Land Commercial/Industrial Mobile Home Rental All Showing Open Houses - Show All Listings Click Photo or Home Details link to access date and time of open house. $299,900
MLS #73480908 - Condo
This clean, move-in-ready unit in the desirable Bradford Arms community features brand-new carpet, fresh neutral paint, and tall ceilings that create a bright, open and airy feel throughout. With deeded parking, ]in-building laundry, and low taxes and low condo fees — including heat and hot water — this property delivers exceptional affordability and predictable monthly expenses. A fantastic opportunity for first-time buyers looking to build equity or investors seeking strong rental potential. Bradford Arms is ideally located near Woburn Center for shopping & dining, with easy access to highways and public transportation, making commuting and everyday living effortless. An outstanding opportunity to own in Woburn.
Listing Office: RE/MAX Innovative Properties, Listing Agent: Joshua Naughton 
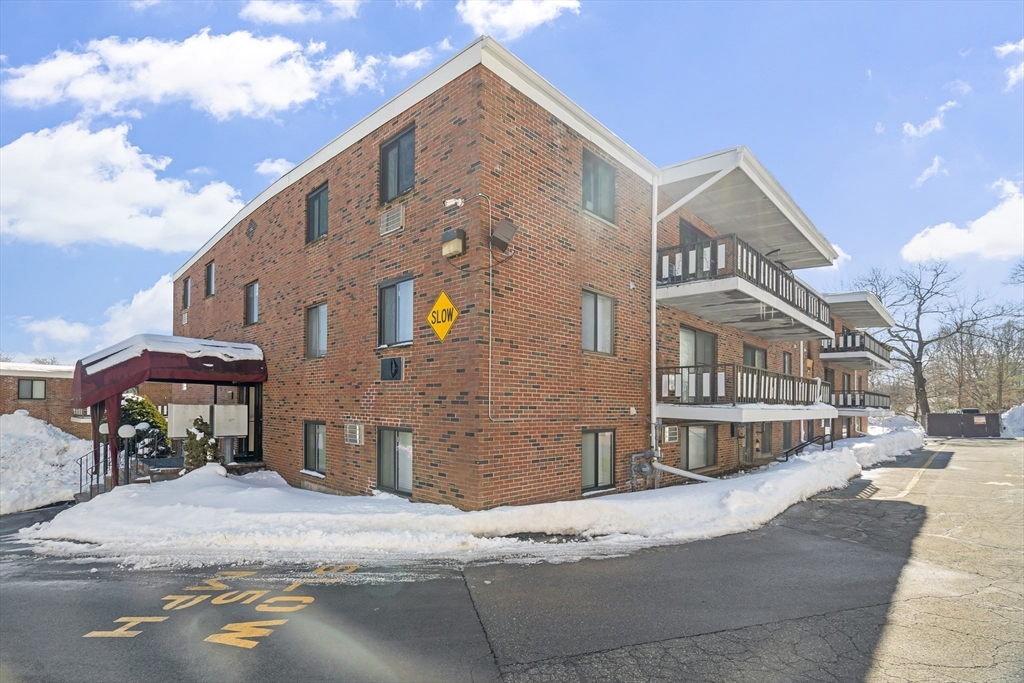
12 photos
$459,900
MLS #73466039 - Condo
2ND CHANCE OPPORTUNITY COMING ON 2/28/26. BUYER'S HOME SALE FELL THROUGH. HOME WAS INSPECTED AND APPRAISED. Don’t miss the opportunity to call this exceptional Bradford townhouse home. Set within a quiet, well-maintained 10-unit association, this residence offers picturesque views of the Merrimack River and ever-changing seasonal beauty. The move-in-ready home features an open floor plan with unobstructed water views enjoyed from both the main living area and the primary bedroom, enhancing the home’s tranquil setting. Offering two spacious bedrooms and 1.5 baths across more than 1,100 square feet of living space. A bonus four-season sunroom with walls of glass provides spectacular river views and opens to an attached deck ideal for relaxing or entertaining. Garage parking is complemented by ample additional storage and workshop space. Conveniently located near the Bradford Train Station and Routes 495, 213, and 93 making this an excellent commuter location.
Listing Office: RE/MAX Innovative Properties, Listing Agent: Mark Bishop 
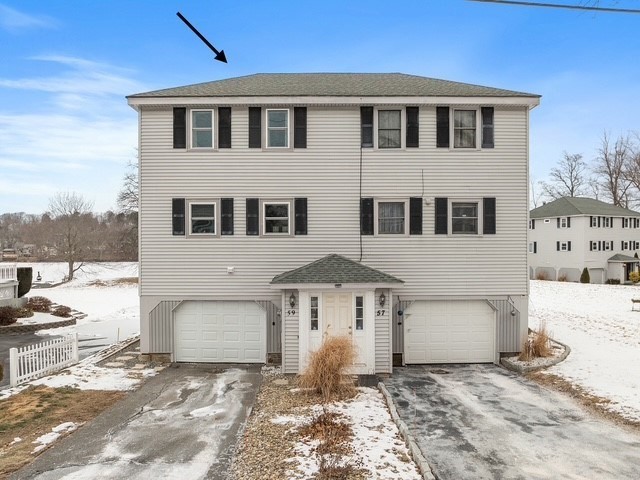
31 photos
$519,900
MLS #73480438 - Condo
Welcome to The Fairways, a sought-after 55+ community. Perfectly sited beside Haverhill Country Club, this townhouse-style condo blends timeless appeal with modern updates. The spacious open floor plan features 2 bedrooms and 3.5 baths, including a first-floor primary suite designed as a private retreat. The main level offers seamless living with a well-appointed kitchen with slider access to private deck, dining area, and inviting 2 story living room with fireplace, all with hardwood floors. Upstairs you’ll find a second bedroom ensuite, a versatile loft/family room, plus a home office. The finished lower level expands your living options with a playroom/game room, complete with a third full bath. Additional highlights include central air, a one-car attached garage, abundant storage, and a prime location just minutes to NH shopping and commuter routes. Residents enjoy resort-style amenities including a pool, tennis court, Putting green, clubhouse, and more!
Listing Office: RE/MAX Partners, Listing Agent: The Carroll Group 
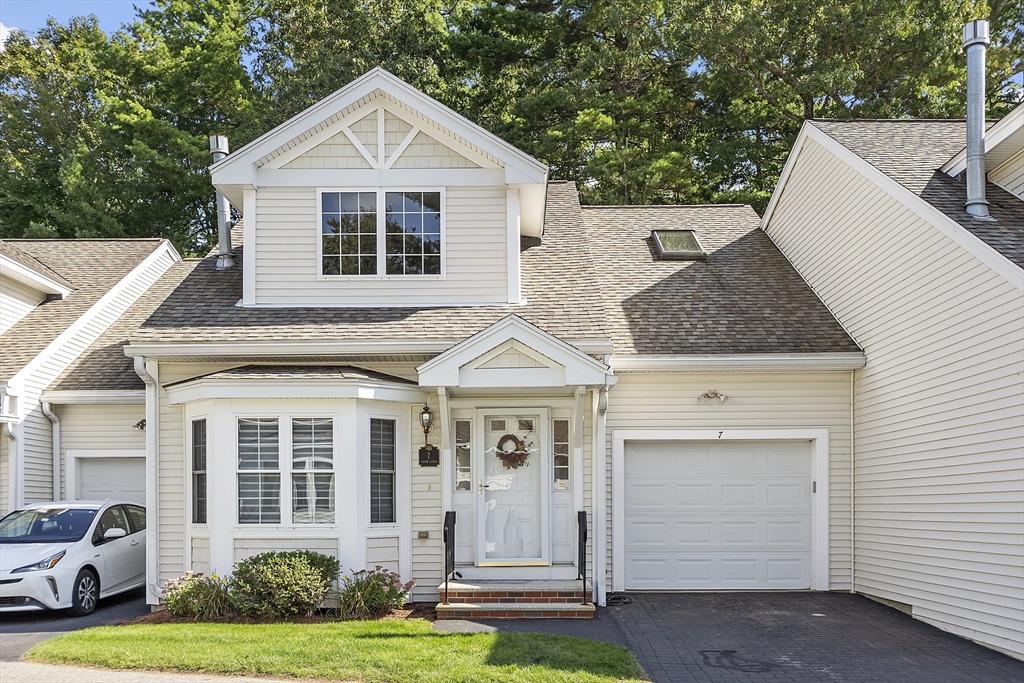
41 photos
$579,900
MLS #73479867 - Condo
Beautifully crafted new-construction townhouse offering 3 bedrooms, 2.5 baths, and an attached one-car garage. The thoughtfully designed open-concept main living level features a sun-filled living/dining area, modern kitchen with quartz counters, island, and sliders to a rear deck, plus a half bath. Upstairs, the spacious primary suite boasts an en-suite bath and dual walk-in closets, accompanied by two additional bedrooms, a full bath, and convenient laundry. The garage adds extra storage and everyday ease. Enjoy low-maintenance living with the space of a single-family home in a prime location near Lowell’s museums, theaters, parks, and rich local history. Experience vibrant city living at 79 School Street!
Listing Office: RE/MAX Innovative Properties, Listing Agent: Kelty Agnew 
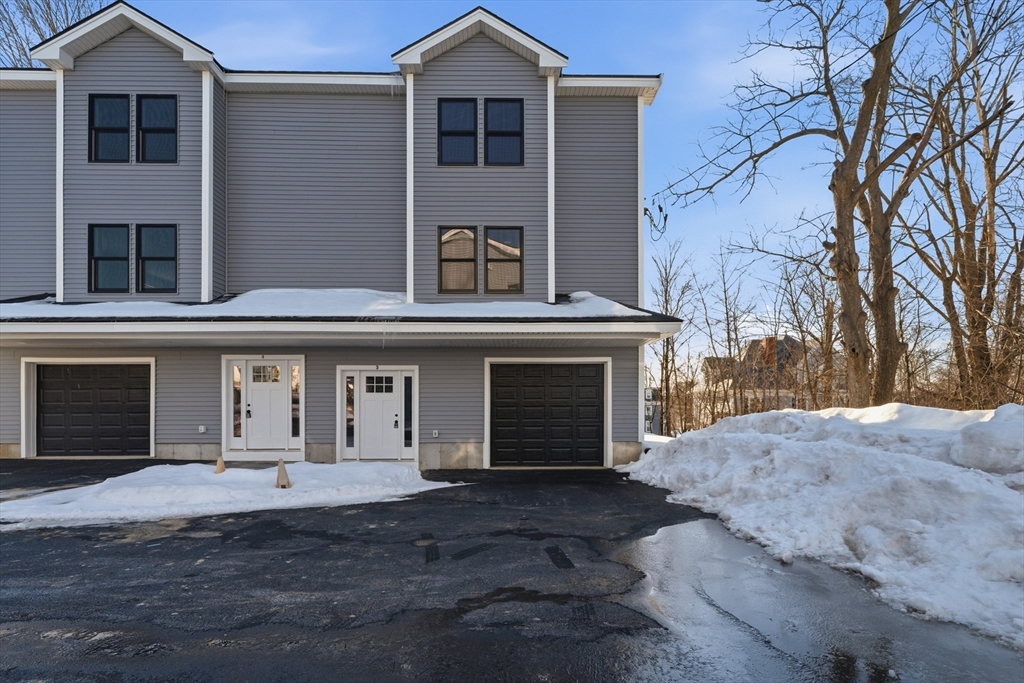
31 photos
$649,900
MLS #73464629 - Condo
Nestled on a quiet dead-end street, this beautifully updated townhouse offers a perfect blend of comfort, style, and convenience. Hardwood flooring throughout and elegant granite countertops create a refined yet welcoming living space ideal for both everyday living and entertaining. Enjoy the added value of low condo fees and the peace of a well-maintained community. Located just minutes from shopping, dining, and daily conveniences, with easy access to major commuter routes, including walking distance to the T, and only 20 minutes from Boston Logan Airport—this home is ideal for buyers seeking a low-maintenance lifestyle without sacrificing location or quality. **Some photos are virtually enhanced**
Listing Office: RE/MAX Innovative Properties, Listing Agent: Ashlee Cantin 

41 photos
$3,950
MLS #73461126 - Rental
Discover this charming 3-bedroom, 1+ bathroom unit nestled at the end of a peaceful dead-end street in Lynn. This delightful home offers the perfect blend of privacy and convenience, featuring a spacious private yard where you can unwind without the hustle and bustle of through traffic. The heart of this home is its impressive, large kitchen, equipped with a 5-burner cooktop, wall oven, and every appliance a culinary enthusiast could desire - including a compactor, disposal, dishwasher, microwave, and not one but two refrigerators for those who love to entertain or stock up on groceries. Beautiful hardwood floors flow throughout the home, complemented by blinds that provide privacy and light control. Step outside to enjoy the breezeway and back private porch, perfect spots for morning coffee or evening relaxation.Located just 1.5 to 2 miles from the beach, you'll have easy access to coastal recreation while enjoying the tranquility of your private retreat. Tenant pays all utilities.
Listing Office: RE/MAX Innovative Properties, Listing Agent: Brenda Mavroules Brophy 
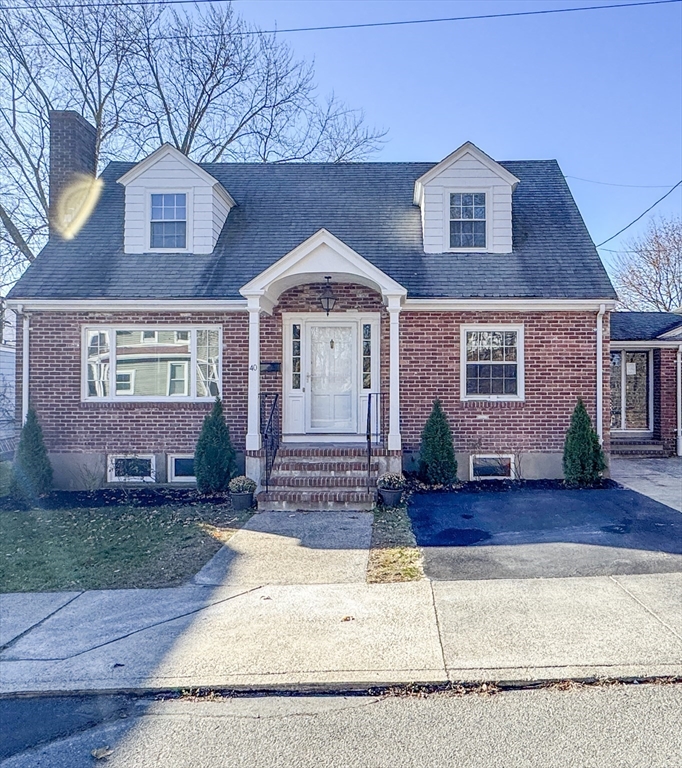
38 photos
$1,120,000
MLS #73455887 - Single Family
Welcome to Denali Estates, Derry’s Premier New Luxury Neighborhood set in a peaceful rural location with Scenic Views, yet close to all amenities. This stunning 4-bedroom Hess Colonial offers a perfect blend of style, comfort, and function on a spacious 1+ acre lot. The 1st floor features 9’ ceilings, abundant natural light, a private office, dining room, living room, and a large family room with a gas fireplace. The chef’s kitchen includes a walk-in pantry, center island, and slider to the rear deck. Upstairs, the primary suite offers a walk-in closet and spa-like bath with a tiled shower, soaking tub, and double vanity. 3 additional bedrooms, a full bath, and convenient 2nd-floor laundry complete the level. The walkout basement with high ceilings and windows provides future expansion potential. Located minutes to I-93, shopping, dining, the rail trail, and local lakes. Still time to choose cabinets and flooring and make it your own in the desirable Derry/Pinkerton school district!
Listing Office: RE/MAX Innovative Properties, Listing Agent: Premier Home Team 
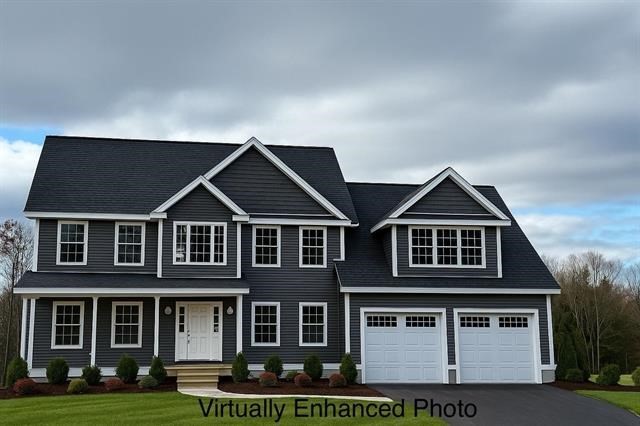
3 photos
Showing 7 listings |
||||||||||||||||||||||||||||||||||||||||||||||||||||||||||||||||||||||||||||||||||||||||||||||||||||||||||||||||||||||||||||||||||||||||||||||||||||||||||||||||||||||||||||||||||||||||||||||||||||||||||||||||||||||||||||||||||||||||||||||||||||||||||||||||||||